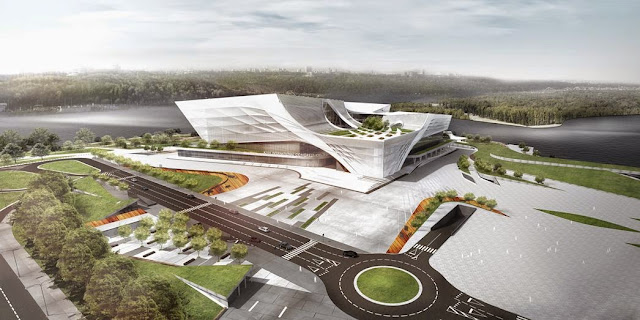International Congress Center
Congress Center
 |
| International Congress Center |
 |
| International Congress Center |
 |
| International Congress Center |
 |
| International Congress Center |
 |
| International Congress Center |
 |
| International Congress Center |
 |
| International Congress Center |
 |
| International Congress Center |
Congress Center Drawings:
location plan:
 |
| International Congress Center location plan |
Ground plan:
 |
| International Congress Center Ground plan |
First Floor plan:
 |
| International Congress Center First Floor Plan |
Second Floor Plan:
 |
| International Congress Center Second Floor Plan |
Third Floor Plan:
 |
| International Congress Center Third Floor Plan |
Section:
 |
| International Congress Center Section |
Congress Center Facades:
 |
| Facade 1 |
 |
| Facade 2 |
 |
| Facade 3 |
 |
| Facade 4 |
Project details:
- Architect: Tetiana Samkova.
- Location : Rivne / Ukraine
- Status: Unrealised proposals
- Type: Congress Center
By : Architect Dose

















Awesome... :)
ReplyDeleteHmm, would you tell me where do i get free DWG file for kind of museum please...