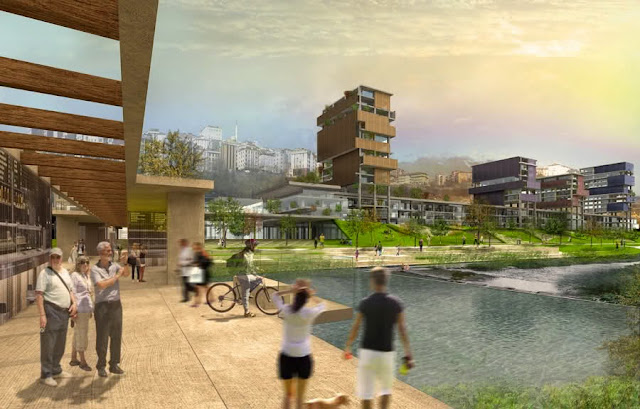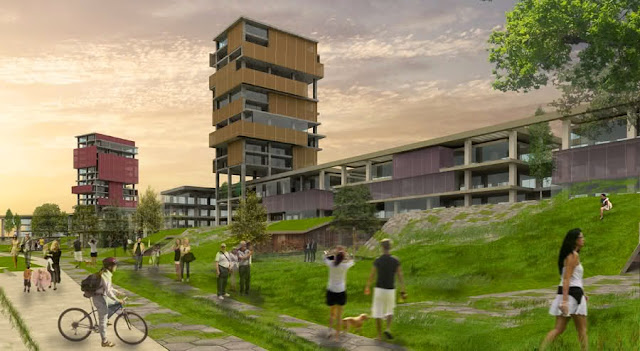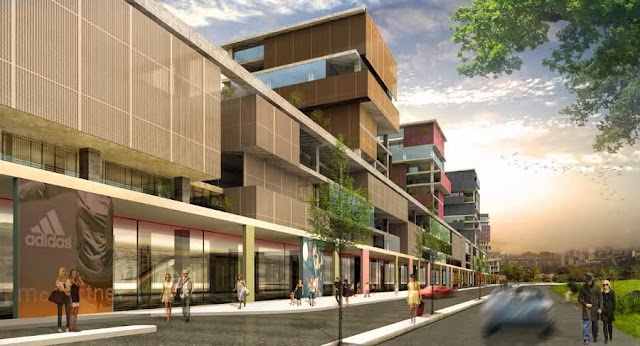Urban Design Project - Cendere Valley
Urban Design Project Cendere Valley
 |
| Urban Design Project - Cendere Valley |
In midst of this scenery the traces of a new budding condition can be seen. The high rise blocks that have been surrounded by walls stand facing the texture that has come flowing from the Buyukdere Avenue. Ahead new office buildings are trying to settle into the ground. It appears that the wave of transformation is almost about to reach here. The condition of this valley 100 year ago consists of a memory that has been left in ancient engravings… The valley that has been used as an agricultural area in the last years of the Ottoman Empire, fills up with industrial areas in 1950s with the beginning of the Republican period. Industrial area effects the environment and the brook negatively. The area sustains its life as it is for a long time. Coming to today from 1980s, the transition to the post-fordist production and the decentralization of the industry from big cities, necessitate a transformation that is triggered by the service sector’s rising existence and the need for offices and residences as a result.
 |
| Urban Design Project - Cendere Valley |
The association that the land owners in Cendere Valley has formed, aims to organize this actualization of transformation in a more integrated plan. For this reason, the association consulted by Istanbul Metropolitan Planning Governance which covers the area in 4 parts, introduces architecture firms like EAA into the process. In this project, in planning sustainable urban transformation process, EAA’s main approach can be accepted as not disregarding the expectations of the investors, looking out for the rights of the land owners and residents, increasing the public use areas and protecting social, ecological and environmental values. To sustain the green corridor character of the Cendere Valley for Istanbul by preserving the low density, and with this to also to obtain a density enough to create an urban life, was taken as a strategic decision referring to the whole area. This decision necessitated being in the antagonist position against all of the actors that wanted high density during the process.
 |
| Urban Design Project - Cendere Valley |
Cendere Valley is also located between the TEM and E5 highways which are important arteries of the city and with this quality it becomes advantageous in terms of transportation. The Buyukdere Avenue that is to the left of the valley is the most important initiator.The main arteries and building textures that left between Buyukdere Avenue and the valley, carry the potential to transform and connect these two areas. The Anadolu and Cendere Avenues that continue along the area, emerge as important, open to progress arteries of the region.
 |
| Urban Design Project - Cendere Valley |
In this context, the continuity of the block that holds the avenue fronts, will be a decision that will effect the identity of the urban formation positively. The continuity of the arcade besides the edge of the avenue creates a sheltered walkway line infront of the commercial units on the ground floor.
The low-rise blocks along the main traffic arteries that hold one side of the avenue, on one hand keeps the continuity of the texture and on the other creates a permeable facade between the ecological corridor thats in th line of the avenue and the brook.
In the ground elevation which was planned to have dense public use, are passages and transitions that enable the pedestrian access between the avenue and the brook line and create a visual relationship.
 |
| Urban Design Project - Cendere Valley |
The green terrace that is on the office zone divides the private areas on the upper grades from the public areas that are closer to the ground.
Beneath the gren terrace is the semi-public zone in which education, information, technology and office spaces are. The residential blocks that will be placed in the last layer of this formation settles on top of the continuous texture. Residential blocks use the green terrace as a common open space.
The focus points that will be planned to sign the activity areas with different thresholds along the ecologic line, will break the uniformity and create target points that will bring a rhythm to the urban environment.
 |
| Urban Design Project - Cendere Valley |
Along the valley high-rise blocks were avoided to not block the North-south air corridor and a formation combining low-rise and high-rise blocks was proposed.
The conjunction of the concrete channel that will be built fort he brook recovery and the green area should be a soft transitional band rather than a divergent and sharp line.
 |
| Urban Design Project - Cendere Valley |
The rail system if placed near the brook recovery line with using compatible systems with nature, will increase the use of the valley and become a crucial vehicle.

















No comments